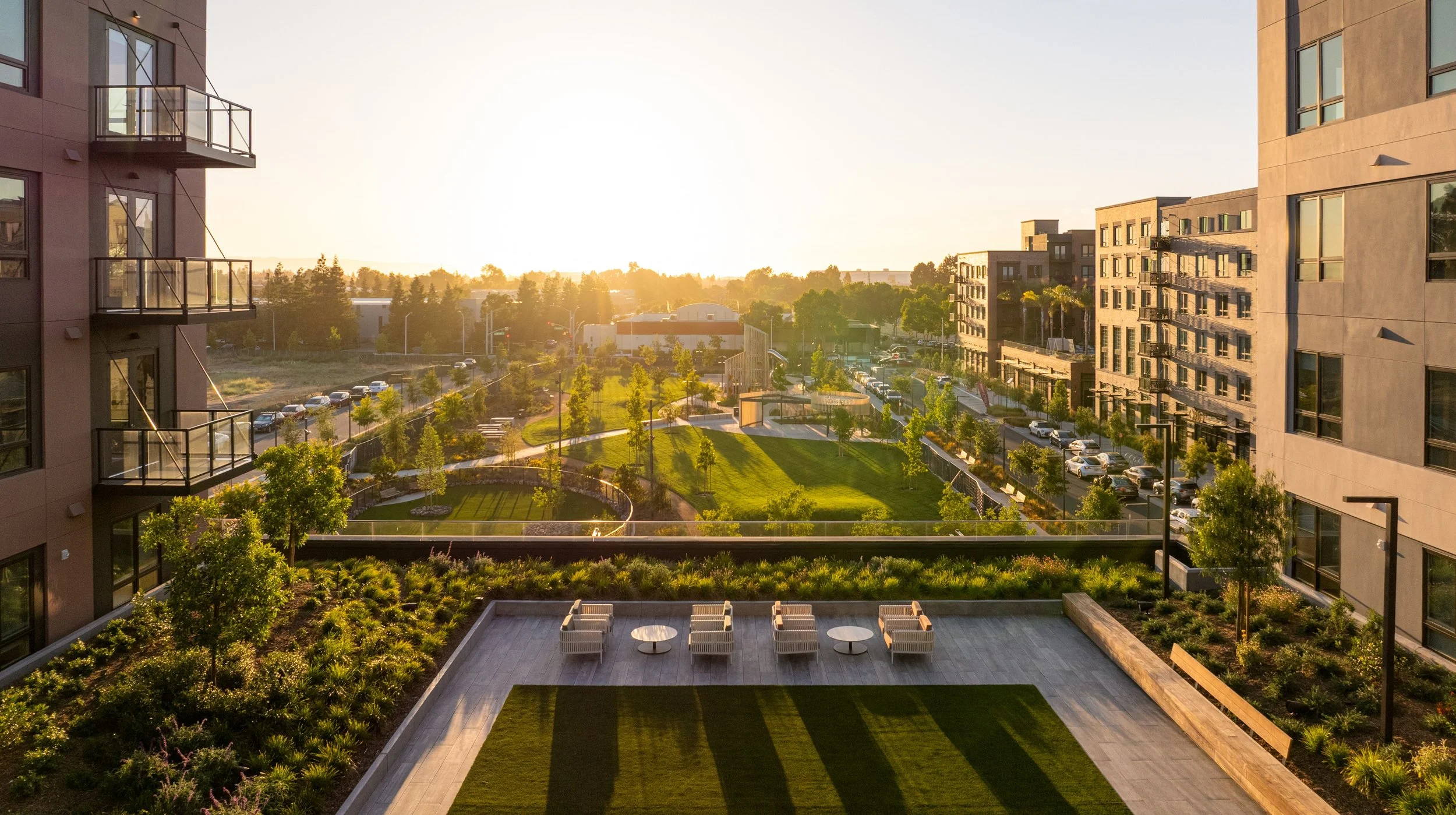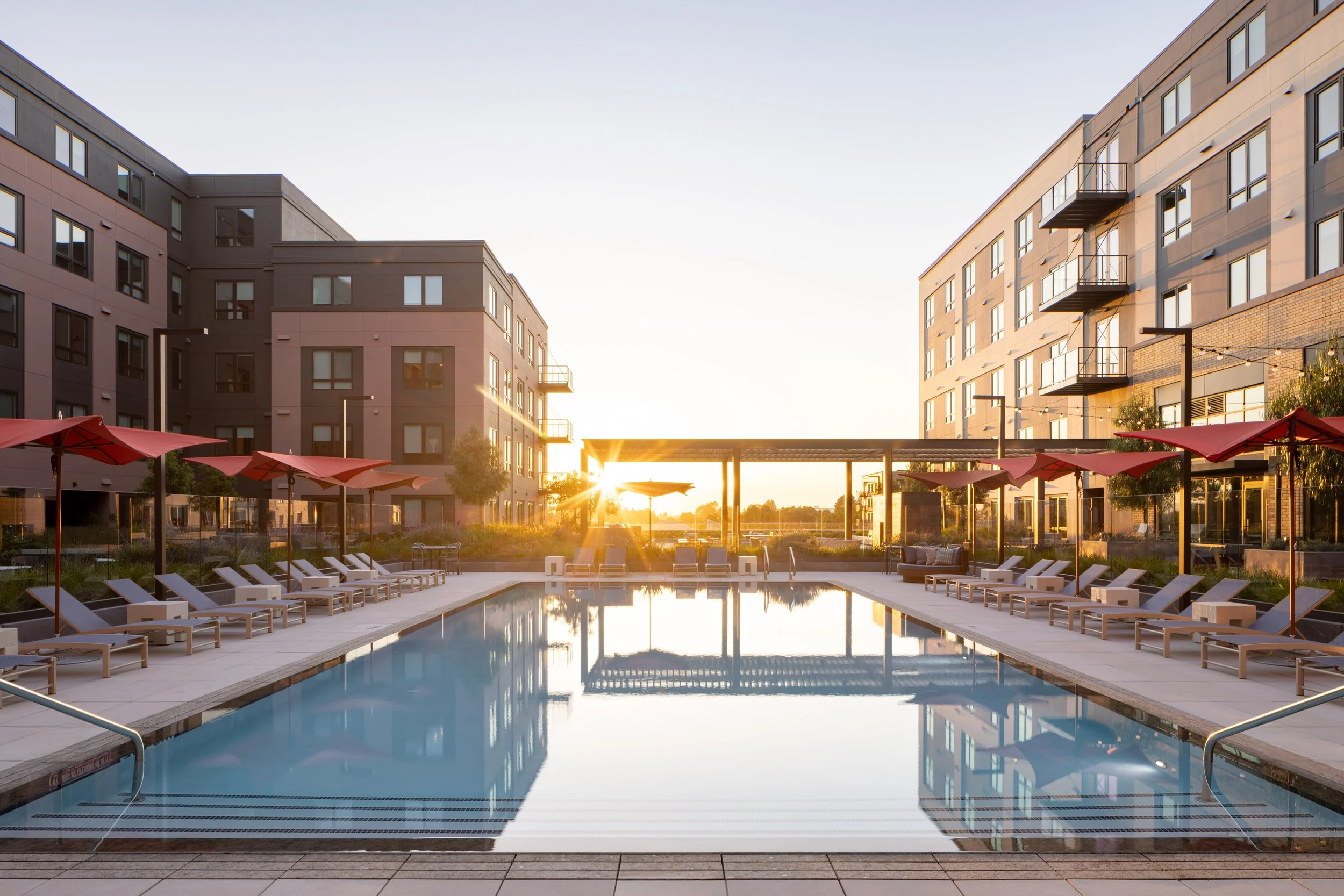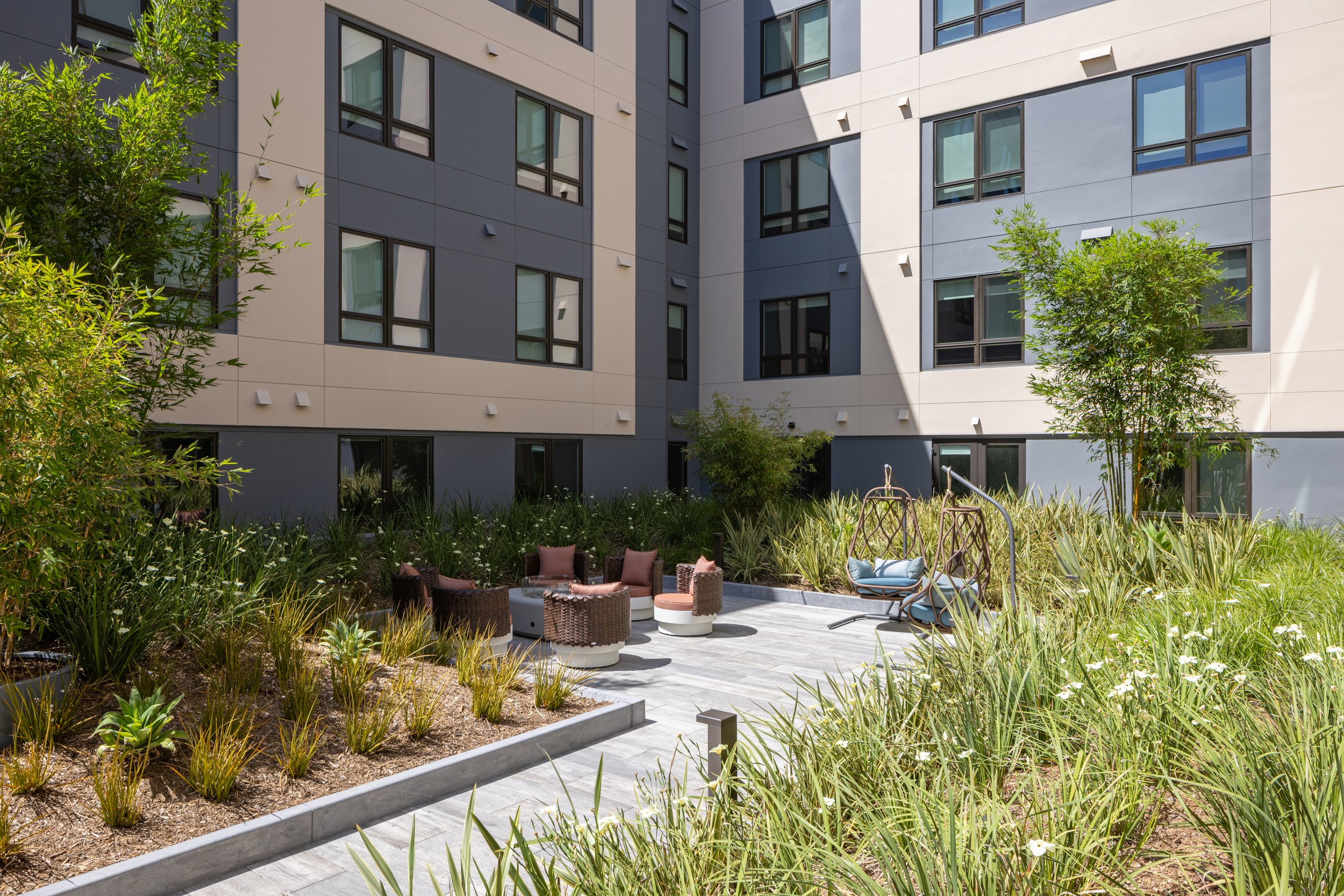
Gateway Crossing
Petersen Studio collaborated with MVE Architects on the first phase of a 24-acre transit-oriented development in Santa Clara. The post-industrial site is located between the San Jose International Airport and the future terminus of the Silicon Valley BART line (adjacent to the existing Santa Clara Caltrain Station). Phase 1 Improvements include two mid-rise residential buildings (a total of 725 residential units), ground-level retail, new streets, major utility improvements, and a 2-acre public park.
Petersen’s landscape architecture scope includes five large podium courtyards on the two buildings, streetscape improvements including a tree-shaded retail plaza, and the 2-acre central public park. These improvements will collectively create a new vibrant, walkable, neighborhood core for several thousand residents in proximity to Silicon Valley employment hubs, transit connections throughout the Bay Area, and the San Jose Airport. Entitled Phase 2 improvements include a hotel, a linear park connection to the BART terminus, and 700 additional residential units in two mid-rise buildings.
Location: Santa Clara, CA
Type: Public Park, Mixed-Use Residential, Streetscapes
Size: 1,392,270 GSF
Completion: 2025
Residential Units: 725
Client: Holland Partner Group
Architect: MVE Architects









